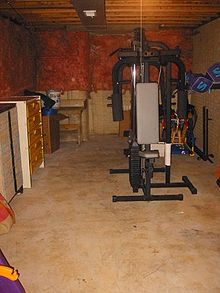Basement
**Purpose and Types of Basements:**
– Basements serve similar purposes to above-ground floors in buildings.
– Factors influencing basement usage include climate, soil conditions, seismic activity, and real estate economics.
– Types of basements include Old Town medieval basements, English basements with above-ground windows, walk-out basements allowing outdoor access, subbasements below the basement, and finished fully underground cellars used for storage like wine cellars.
**Design and Construction Considerations:**
– Basement walls form the foundation of houses.
– Basements are necessary in colder climates below the frost line.
– Excavation methods such as backhoes are used in basement construction.
– Waterproofing methods like water stops, gravel, and French drains are used to prevent water seepage.
– Structural challenges may lead to the choice of crawl spaces over full basements in some designs.
**Ventilation, Insulation, and Heating:**
– Proper ventilation is crucial to prevent moisture issues.
– Vapour barriers help insulate crawl spaces.
– Heating ducts run in the ceiling of the basement.
– Basements may require dehumidifiers in summer due to higher humidity levels.
– Basements are heated to prevent freezing of water supply pipes.
**Waterproofing and Drainage:**
– Common waterproofing systems include tanking and cavity drainage.
– Exterior foundation drains are effective for waterproofing basements.
– Proper grading and drainage are essential to keep basements dry.
– Basement floor drains must be regularly filled to prevent sewer gas.
– Backwater valves in basement drains are recommended in flood-prone areas.
**Basement Usage and Finishings:**
– Basements are commonly used for storage and can provide additional living space.
– Finished basements are habitable spaces designed during or after construction.
– Unfinished basements may contain utilities, workbenches, and laundry sets.
– Partially finished basements cater to various family needs and activities.
– Basements can significantly increase the total floor space of a house, impacting real estate floorspace measures.
A basement or cellar is one or more floors of a building that are completely or partly below the ground floor. Especially in residential buildings, it often is used as a utility space for a building, where such items as the furnace, water heater, breaker panel or fuse box, car park, and air-conditioning system are located; so also are amenities such as the electrical system and cable television distribution point. In cities with high property prices, such as London, basements are often fitted out to a high standard and used as living space.




In British English, the word basement is usually used for underground floors of, for example, department stores. The word is usually used with houses when the space below the ground floor is habitable, with windows and (usually) its own access. The word cellar applies to the whole underground level or to any large underground room. A subcellar or subbasement is a level that lies below the basement or cellar.
