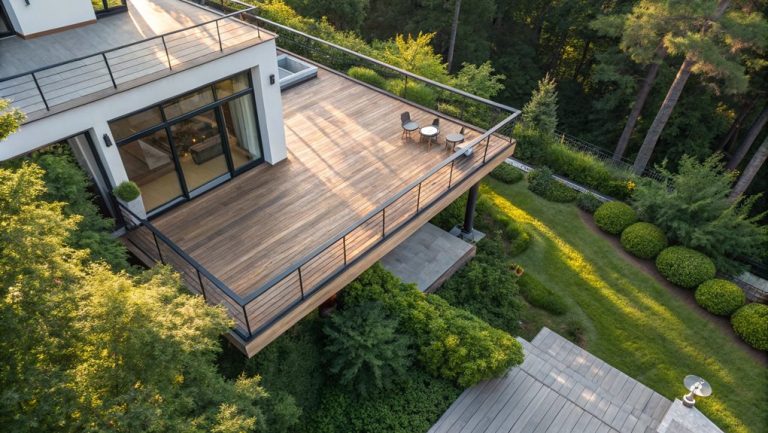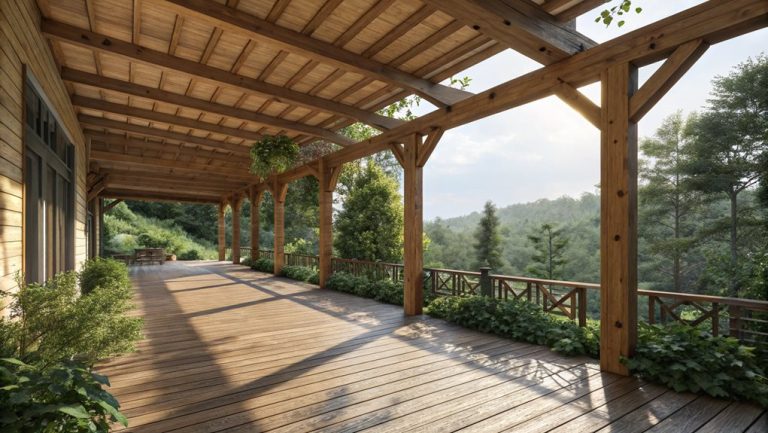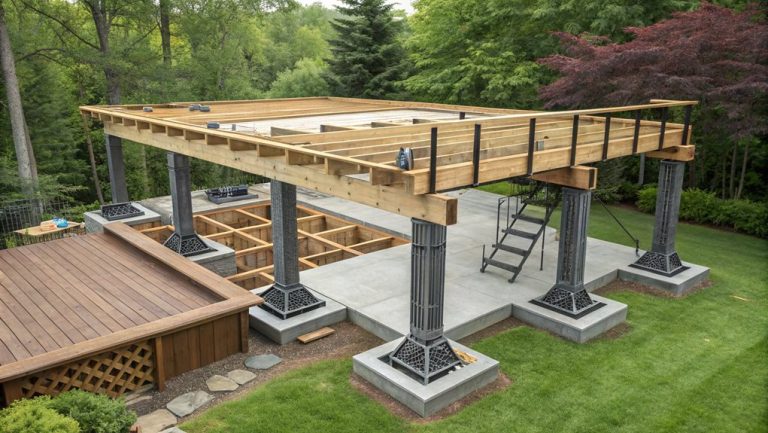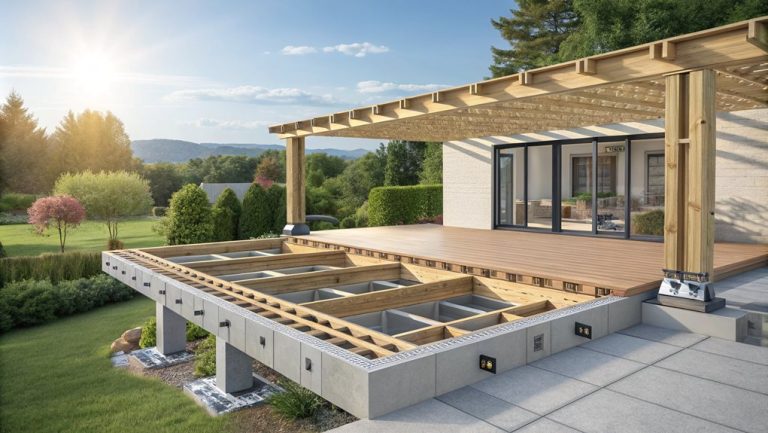10 Types of Structural Support Systems for Your Deck
When considering structural support systems for your deck, several options guarantee stability and durability. Concrete footing supports transfer weight efficiently to the ground, and concrete support columns provide robust foundations beneath the frost line. Precast concrete blocks are cost-effective for floating decks, though precautions against soil shifting are necessary. Wooden support posts, often cedar or pressure-treated lumber, withstand moisture and decay with regular maintenance. Metal bracket attachments secure structural connections, and adjustable deck supports help accommodate uneven ground. Joist spacing and blocking techniques ensure thorough load distribution. Finally, helical piles offer deep-set stability suitable for larger or elevated decks. Explore these systems to achieve ideal deck designs and functionality.
Expert Highlights
- Concrete footing support provides stability and durability for decks, transferring loads and extending below frost lines to prevent settling.
- Precast concrete blocks offer a cost-effective, customizable solution ideal for ground-level decks with solid soil preparation.
- Wooden support posts, especially cedar and pressure-treated lumber, are rot- and insect-resistant options for long-lasting deck structures.
- Metal bracket attachments ensure secure connections between posts, footings, beams, and joists, enhancing deck stability.
- Concrete support columns offer remarkable durability and lateral stability, ideal for large decks that need to penetrate below frost lines.
Concrete Footing Support

When it comes to guaranteeing the stability and longevity of a deck, concrete footing support is indispensable. These foundational elements transfer the deck's load to the ground, preventing issues such as sinking or settling. By distributing weight evenly, they mitigate the impact of soil movement and environmental factors like frost heave. For optimal results, ensure that footings extend below the frost line to prevent damage and instability. This secures the deck's stability, safety, and durability, effectively supporting both live and dead loads. Concrete footings are an excellent choice for larger decks, especially in regions challenged by harsh weather conditions. There are multiple concrete footing types: poured concrete, which uses rebar for strength; buried post footings, combining concrete with pressure-treated wood; sonotubes, which offer cost-effectiveness; and concrete with forms like QUIK-Tube. Each type suits different needs, with installation requiring proper site preparation, careful digging, and adherence to local codes. With a certified team offering comprehensive services—from design to construction and renovation—concrete footings form the bedrock of safe, sustainable deck construction.
Precast Concrete Blocks
Precast concrete blocks offer an efficient and convenient method for deck foundation installation. These blocks, made of precast concrete, come in rectangular or square shapes and are a simplified version of a "precast foundation" accepted by building codes. They spread the deck's weight evenly on the ground, ideal for floating and ground-level decks. Installed at least 12 inches below grade, these blocks require solid ground or compacted soil. Generally positioned 6 to 8 feet apart, they accommodate posts, secured by concrete lugs. The durable and resistant nature of precast deck blocks ensures they can withstand a lot of weight and stress. Unlike other foundation methods, using precast blocks provides customizable features to accommodate various deck designs and layouts. While cost-effective, they have limitations in shifting soils and freezing conditions due to the absence of mechanical post connections. Proper soil preparation is crucial to ensure the deck's stability and load-bearing capacity.
| Characteristics | Benefits | Limitations |
|---|---|---|
| Precast Concrete | Easy Installation | Limited Stability in Poor Soil |
| Rectangular/Square | Cost-Effective | Vulnerable to Frost Heave |
| No Gravel Needed | Durable Foundation | No Mechanical Post Connection |
| Supports Floating Decks| Compliant with Codes | Not for Heavy or Lateral Loads
Wooden Support Posts

When selecting wooden support posts for deck construction, it is vital to ponder material options and weather resistance. Cedar is frequently chosen for its natural resistance to rot and insects, while pressure-treated lumber offers enhanced durability against ground contact and moisture. For paramount performance and longevity, it is essential to evaluate the local climate conditions and maintain the wood through regular treatment and sealing. Cedar decks are also known for their long-lasting durability and low maintenance requirements, making them an attractive choice for outdoor projects.
Material Options
In choosing material options for wooden support posts, a variety of factors such as durability, cost-effectiveness, and resistance to environmental elements must be considered. Traditional wood is favored for its easy availability and budget-friendly nature, yet pressure-treated lumber provides an enhanced defense against rot, decay, and insects.
For those seeking natural rot resistance, cedar and redwood stand out as durable choices, while hardwoods like ipe and teak offer exceptional strength, albeit at a higher price. Engineered wood, with its layered construction, offers increased stability and reduced warping.
To guarantee structural integrity, utilize post anchors to securely attach posts to concrete footings and beams, and consult local codes for compliance. Proper installation extends the lifespan and stability of your deck.
Weather Resistance
Frequently faced with harsh environmental conditions, wooden support posts must be suitably protected to guarantee their longevity and effectiveness. These posts are vulnerable to moisture damage and weathering, necessitating annual inspections and regular maintenance to safeguard deck stability.
Pressure-treated lumber is favored for its resilience against rot and insects, while cedar and redwood are naturally resistant choices. To enhance weather resistance, methods such as chemical pressure-treatment, application of waterproof sealants, and regular painting or staining are recommended. Importantly, weather-resistant fasteners should be used, and sufficient drainage provided to mitigate moisture exposure.
In colder climates, posts should extend below frost lines to avoid shifting, and in high-wind areas, additional bracing may be required to deter structural compromise.
Concrete Support Columns
Concrete support columns serve as a robust and reliable foundation for deck structures, offering several benefits over traditional wood posts. By penetrating below the frost line, they guarantee stability against shifting during seasonal changes.
The process begins with digging holes, filled with gravel, to lay a stable base. Utilizing sonotubes guides the concrete pour for uniformity, while embedding rebar prevents voids, enhancing structural integrity.
These columns provide remarkable durability, ideally suited for large or heavily loaded decks, such as those accommodating hot tubs or built on challenging terrains. Their resistance to decay and insects safeguards longevity.
Despite the labor-intensive process and curing time required, well-executed concrete footings deliver excellent lateral stability and can comply with local building codes' depth and diameter requirements. For enhanced projects, membership in the North American Deck and Railing Association ensures adherence to industry best practices and continuous updates on building methodologies.
Metal Bracket Attachment

The integration of metal bracket attachments in deck construction requires a focused approach to secure connection methods, ensuring compatibility with various building materials. Made from durable T6 Aluminum, these brackets provide a high-strength, lightweight solution that is resistant to rust, allowing for a wide range of functional applications without compromising structural integrity. Installation best practices emphasize ease of use and cost efficiency, highlighting the product's innovative design that prevents moisture intrusion, supports air circulation, and enhances overall stability, consequently meeting compliance standards without sacrificing performance. Additionally, for those seeking unmatched expertise in outdoor projects, the use of metal bracket attachments aligns perfectly with our focus on quality craftsmanship and commitment, ensuring each deck not only meets but exceeds client expectations.
Secure Connection Methods
Several secure connection methods are indispensable for the stability and longevity of deck structures, with metal bracket attachment being one of the most reliable. Metal brackets securely attach support posts to footings, distributing deck weight evenly and ensuring stability despite ground movement in cold climates. These durable connectors also strengthen post-to-beam connections, preventing post buckling under heavy loads or on sloped terrain. Regular inspections are required to maintain connection integrity. The robust attachment of beams and joists using metal brackets is fundamental for deck stability, preventing deflection under various loads. Properly installed ledger board connections, secured with brackets, are also essential for transferring weight to the house. The following table outlines key components and their functions:
| Component | Purpose | Importance |
|---|---|---|
| Footings | Weight distribution | Stability against movement |
| Support Posts | Beam connection | Prevent buckling |
| Beams/Joists | Structural integrity | Load-bearing capacity |
| Ledger Board | House attachment | Weight transfer |
Material Compatibility Concerns
Attention to structural connections is essential for a reliable deck, especially when metal brackets play such a vital role. Material compatibility concerns arise due to the corrosion risk when metal brackets and treated lumber interact.
To address this, galvanized or stainless steel brackets are advisable as they resist corrosion more effectively. Additionally, employing a barrier between the metal and treated lumber can further reduce corrosion potential, enhancing bracket lifespan.
Regular inspections are a prudent measure to identify early signs of corrosion, ensuring the deck's durability and safety. It is equally important to adhere to local building codes, which may dictate specific metal requirements, consequently ensuring legal compliance and structural integrity.
Such diligence fosters a robust and welcoming decking environment.
Installation Best Practices
Proper installation of metal brackets is pivotal to the structural integrity of deck support systems. Begin by guaranteeing the footings are poured, cured, and extend below the frost line to resist shifting in cold climates.
Metal post anchors securely attach support posts to footings, maintaining stability. Posts should be of weather-resistant materials and cut to the proper length. Align them with beams and joists for structural cohesion, using bolted anchors.
For beam connections, employ metal brackets and structural bolts to secure the posts. T-straps or L-straps provide additional strength. In joist connections, use joist hangers and metal ties to prevent deflection. Confirm accurate spacing as per building codes, addressing every detail for reliable deck construction.
Beam Structural Role
Beams serve as the backbone of deck structural systems, functioning primarily to distribute the weight from the joists to the supporting posts and footings. This indispensable role is enhanced by using varied beam types and materials, such as standard dimensional lumber, engineered laminated beams, and heavy timbers. Selecting the right material—while considering strength, cost, and durability—is essential for effective load distribution. Beam installation is critical; they must be precisely aligned and securely fastened with metal hardware and post-base connectors. Proper sizing is based on spans and load requirements, following standard load capacity guidelines. Protecting beams from moisture with self-adhesive butyl tape and ensuring yearly inspections help maintain their longevity and structural integrity, providing a safe support system for your deck. Additionally, integrating outdoor living features into your deck design ensures that the living space is both functional and aesthetically pleasing, complementing the overall architecture of your home.
Joist Spacing Guidelines

How does one determine the ideal joist spacing for a deck? Standard joist spacing typically ranges from 12 to 16 inches on center, though it depends on the decking material—wood, composite, or steel.
For heavier loads or diagonal decking patterns, closer 12-inch spacing is advisable to confirm structural integrity. Always consult local building codes for compliance, as these regulations guarantee safety and uniformity.
Joist size also affects spacing; larger joists can support longer spans, while materials like high-strength lumber offer enhanced support. Composite decking commonly requires 16-inch spacing, but 12 inches may be necessary for diagonal layouts.
It's pivotal to adhere to manufacturer guidelines for each specific material, securing robust and lasting deck construction for a secure outdoor space. Well-designed porch decks not only enhance curb appeal but also serve as a functional, welcoming outdoor retreat.
Deck Blocking Techniques
Guaranteeing the stability of a deck often hinges on effective blocking techniques, which enhance structural integrity and prevent undesirable movements such as twisting or swaying. Full depth solid blocking involves alignment with joist depth, using cut-offs from the joists to provide a cost-effective, structurally sound solution. Blocks are typically made from the same material as the joists to maintain consistency and strength.
- Alternating Blocking: By placing blocking in an alternating pattern, this technique makes room for nails, enhances stability, and secures blocks edge to edge for proper fastening.
- Straight Line Blocking: Aligning blocks in a straight line facilitates straightforward installation and guarantees linear strength, reducing swaying.
- Diagonal Cross Bracing: While more resource-intensive, this technique uses X-shaped braces between joists to combat racking forces and distribute loads efficiently.
Incorporating features such as deck with integrated lighting can also improve functionality while maintaining structural integrity.
Adjustable Deck Supports

In the domain of modern deck construction, adjustable deck supports have become indispensable for both residential and commercial projects. Renowned for their versatility, products like the Archatrak 'Prime' and 'NM' series, alongside the Eterno 'SE' and Bison Level.It, provide substantial performance ranges. These systems, ranging from 1" to 21 ¾" in height, feature durable materials like plastic, aluminum, or steel, ensuring weather resistance and rust protection. The self-leveling heads offer automatic slope adjustment, enhancing ease of installation. With a load-bearing capacity of up to 1,000 pounds per pedestal, these supports accommodate various decking materials such as wood, composite, and stone pavers. Simple to install, they are equipped with a robust screw-jack adjustment mechanism, making them essential for diverse and challenging surfaces. Additionally, freestanding or attached pergolas can be seamlessly integrated with these systems, harmonizing with the outdoor living environment.
Helical Piles Installation
For efficient and reliable foundation support, the installation of helical piles stands out as a valuable method in both residential and commercial construction projects. This method provides fast, clean installation without excavation, capable of withstanding diverse and challenging weather conditions. When considering foundation options, these qualities make helical piles an appealing choice for many.
The advantages of choosing helical piles include:
- Rapid Installation: Helical piles are quickly installed, with specialized equipment guaranteeing each pile is securely driven into the ground in roughly 30 seconds per lineal foot.
- Cost-Efficiency: Compared to traditional concrete foundations, they offer significant time, labor, and cost reductions.
- Versatility: Their adaptability to various soil types, including soft sand and tough clay, assures stability without extensive site preparation or delay.
Many homeowners also opt for customizable porch designs that match their home's aesthetic, further enhancing the property value.
Helical piles offer practical solutions for deck foundations.
Deck Building And Design FAQ
How Can I Determine the Appropriate Size and Thickness for My Deck Footings?
To determine the appropriate size and thickness for deck footings, consult local building codes regarding footing depth and load distribution requirements. Additionally, consider factors such as deck size, anticipated loads, soil conditions, and frost line depth for safe construction.
What Are Some Signs of Potential Failure in Deck Support Posts?
Signs of potential failure in deck support posts include soft textures, cracks, discoloration, fungal growth, sagging, uneven boards, rust, warping, improper spacing, and lack of maintenance. Early identification guarantees community safety and prolongs structural integrity.
How Do I Protect My Deck Supports From Moisture and Insect Damage?
To protect deck supports from moisture and insect damage, apply weather-resistant coatings, use pressure-treated lumber or weather-resistant wood like cedar, install protective post caps and bases, and regularly inspect for signs of moisture or insect activity.
Are There Any Eco-Friendly Materials Available for Deck Structural Supports?
Eco-friendly options for deck structural supports include FSC certified wood, responsibly sourced to promote sustainability. Aluminum, being durable and recyclable, also serves as an environmentally conscious choice, aligning modern aesthetics with sustainable practices and minimizing environmental impact.
How Can I Maintain Even Weight Distribution on an Irregularly Shaped Deck?
Achieving even weight distribution on an irregularly shaped deck requires strategic placement of footings, beams, and joists. Utilize additional support posts where needed, and incorporate blocking to stabilize. Routine inspections guarantee optimal performance, enhancing safety and cohesion.







