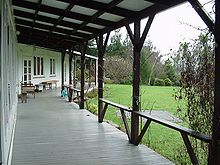Veranda
Etymology:
– “Veranda” originated in India and was introduced to the UK and France by the British.
– The word “Alinda” was used in ancient and medieval Indian texts for this architectural feature.
– Scholars believe the word “veranda” may have been first adopted by Portugal from India.
– Vastu shastra, an Indian text on domestic architecture, mentions the use of “Alinda.”
– The exact origin of the word “veranda” remains unknown.
Architecture styles notable for verandas:
Australia:
– The Victorian Filigree architecture style is common in Australia and New Zealand.
– The Queenslander style in Queensland features large verandas adapted to subtropical climates.
– Verandas became widespread in Australian colonial buildings during the 1850s.
– Decorative screens of wrought iron, cast iron lace, or wood fretwork are typical in Australian verandas.
– Verandas are prominent in Australian vernacular architecture.
Brazil:
– Brazilian bandeirista style houses often have verandas facing the sunrise.
– Verandas are a characteristic feature of Brazilian architecture.
Hong Kong:
– Verandas in Hong Kong are often found on upper floors of Tong Lau due to space constraints.
– The use of verandas in Hong Kong dates back to the 19th century.
India:
– The term “Alinda” is commonly used in India to refer to verandas.
– Verandas in India serve social and religious purposes.
– Different regions in India use terms like “otala,” “thinnai,” and “otti” for verandas.
– Verandas are integral to Indian domestic architecture.
– Indian verandas are spaces for social interaction, play, and religious activities.
Japan:
– In regions with heavy snowfall, structures like Gangi-Zukuri have been developed.
– Gangi-Zukuri structures have been in use since the Edo period.
Poland:
– In Poland, the term “weranda” refers to a roofed annex without walls or with glass walls.
Sri Lanka:
– Verandas in Sri Lanka, known as “Pila,” are derived from traditional vernacular architecture.
– The layout of vernacular architecture in Sri Lanka is influenced by ancient texts like Manjusri Vasthu Vidya Sastra.
– Both front and rear verandas are common in Sri Lankan vernacular architecture.
– Verandas play a significant role in traditional Sri Lankan architecture.
– Sri Lankan verandas are influenced by Buddhist architectural texts.
United States:
– Verandas were a common feature in houses built in the Southern United States before air conditioning.
– Creole townhouses in New Orleans are known for their use of verandas.
– Spanish Colonial architecture in the U.S. often incorporates verandas.
– Mission style architecture in the Western U.S. features verandas in courtyards.
– Verandas were essential for cooling and socializing in Southern U.S. homes.
This article needs additional citations for verification. (January 2021) |
A veranda or verandah is a roofed, open-air hallway or porch, attached to the outside of a building. A veranda is often partly enclosed by a railing and frequently extends across the front and sides of the structure.


Although the form verandah is correct and very common, some authorities prefer the version without an "h" (the Concise Oxford English Dictionary gives the "h" version as a variant and The Guardian Style Guide says "veranda not verandah"). Australia's Macquarie Dictionary prefers verandah.
