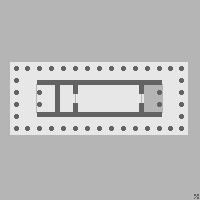Portico
Types:
– Porticos are named by the number of columns they have.
– The style suffix comes from the Greek word for column.
– In Greek and Roman architecture, the pronaos of a temple is typically topped with a pediment.
Tetrastyle:
– Tetrastyle porticos have four columns.
– They were commonly used by the Greeks and Etruscans for small structures.
– Romans favored the four-columned portico for various buildings.
– Notable four-columned portico in the US is the North Portico of the White House.
Hexastyle:
– Hexastyle buildings have six columns.
– They were standard in canonical Greek Doric architecture.
– Applied to Ionic temples as well, like the sanctuary of Athena on the Erechtheum.
– Roman hexastyle buildings were adopted from the Greeks and Etruscans.
– The Maison Carrée in Nîmes is a well-preserved Roman hexastyle temple.
Octastyle:
– Octastyle buildings have eight columns.
– They were rarer than hexastyle ones in classical Greek architecture.
– Notable octastyle buildings include the Parthenon in Athens and the Pantheon in Rome.
– The Temple of Divus Augustus in Rome was also built in octastyle.
Decastyle:
– Decastyle porticos have ten columns.
– Examples include the temple of Apollo Didymaeus at Miletus and the portico of University College London.
– The only known Roman decastyle portico is on the Temple of Venus and Roma built by Hadrian.
– The Portico of San Luca in Bologna, Italy, is possibly the world’s longest.
See also:
– Classical architecture is inspired by classical Greco-Roman principles.
– Cloister is an open space surrounded by covered walks.
– Gatehouse is an entry control building.
– Stoa is a covered walkway in ancient Greece.
– Veranda is a roofed, open-air hallway or porch.
This article needs additional citations for verification. (December 2007) |
A portico is a porch leading to the entrance of a building, or extended as a colonnade, with a roof structure over a walkway, supported by columns or enclosed by walls. This idea was widely used in ancient Greece and has influenced many cultures, including most Western cultures.


Porticos are sometimes topped with pediments. Palladio was a pioneer of using temple-fronts for secular buildings. In the UK, the temple-front applied to The Vyne, Hampshire, was the first portico applied to an English country house.
A pronaos (UK: /proʊˈneɪ.ɒs/ or US: /proʊˈneɪ.əs/) is the inner area of the portico of a Greek or Roman temple, situated between the portico's colonnade or walls and the entrance to the cella, or shrine. Roman temples commonly had an open pronaos, usually with only columns and no walls, and the pronaos could be as long as the cella. The word pronaos (πρόναος) is Greek for "before a temple". In Latin, a pronaos is also referred to as an anticum or prodomus. The pronaos of a Greek and Roman temple is typically topped with a pediment.
