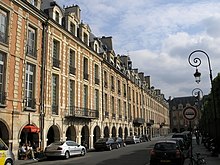Terraced house
**Origins and Nomenclature of Terraced Houses:**
– Terraced housing originated in 16th century Europe with joined houses.
– Known as row houses or row homes in the US and Canada.
– The term ‘terrace’ was borrowed from garden terraces by British architects.
– Townhouses are generally two- to three-story structures sharing a wall with a neighboring unit.
– End terraces often have a different layout from mid-terrace houses.
**Terraced Housing Development and Historical Context:**
– Nicholas Barbon built the first streets of houses with uniform fronts in London.
– Robert Adam is credited with the development of the terraced house.
– Terraced houses were used for workers’ housing in industrial districts during urbanization.
– Terrace style spread widely across the UK and Europe.
– English Heritage report found repairing a standard Victorian terraced house over 30 years is around 60% cheaper than building a new house.
– Carstairs Row in Philadelphia was the first terraced houses in the US.
**Terraced Housing in Different Regions:**
– Terraced houses in Australia are mainly Victorian and Edwardian era or replicas.
– Terraced housing in Australia was introduced from Britain in the 19th century.
– Terraced housing in Finland was associated with suburban middle-class living.
– Terraced housing in Paris, France, has been popular for a long time.
– Halifax and Montreal in Canada have a significant stock of terraced houses.
– Baltimore and Boston in the US have notable concentrations of townhouses and row houses.
**Housing Redevelopment and Terraced House Design:**
– Outdated or dilapidated terraces were cleared for tower blocks post-World War II.
– Terraced house design features inner courtyards, front/rear yards, and varies in height from one to four floors.
– Incorporates Art Deco and International stylings.
– Conversion and adaptation of older terrace houses into shophouses or business premises.
– Concerns about deserted homes becoming safety hazards.
**Urban Area Location and Conversion/Adaptation of Terraced Houses:**
– City center terraced houses may have mixed commercial and residential use.
– Designs shifted away from narrow street frontages after the 1960s.
– Some homes in the outskirts have longer front yards for car parking while others emphasize small gardens.
– Expansion of floor space and yards over time.
– Earlier constructions used wood, while contemporary ones use reinforced concrete.
A terrace, terraced house (UK), or townhouse (US) is a kind of medium-density housing that first started in 16th century Europe with a row of joined houses sharing side walls. In the United States and Canada these are sometimes known as row houses or row homes.

Terrace housing can be found worldwide, though it is quite common in Europe and Latin America, and many examples can be found in the United Kingdom, United States, Canada, and Australia. The Place des Vosges in Paris (1605–1612) is one of the early examples of the style.
Although in early larger forms it was used for housing the wealthy, as cities and the demands for ever smaller close housing grew, it regularly became associated with the working class. Terraced housing has increasingly become associated with gentrification in certain inner-city areas, drawing the attention of city planning.
