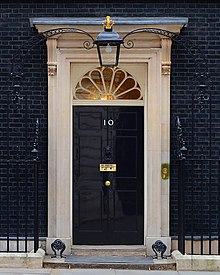Transom (architecture)
History:
– In early Gothic ecclesiastical work, transoms were found only in belfry unglazed windows or spire lights.
– Transoms were deemed necessary to strengthen the mullions in the absence of iron stay bars.
– In the later Gothic and Perpendicular Period, transoms became common in windows of all kinds.
Function:
– Transom windows provided cross-ventilation while maintaining security and privacy.
– They were common in apartments, homes, office buildings, and schools before central air conditioning.
– Opening transom windows were operated using transom operators.
– Industrial buildings used various mechanical arrangements for transom operators.
Idiomatic usage:
– “Over the transom” refers to works submitted for publication without being solicited.
– It can also describe the delivery of confidential documents or information anonymously.
– Some phrases may refer to the transom of a ship where large waves can bring water over.
– “Like pushing a piano through a transom” is a folk idiom describing something exceedingly difficult.
France:
– In French, transom windows are called “vasistas.”
– The term was previously spelled “wass-ist-dass,” from the German “was ist das?” meaning “what is that?”
Japan:
– Architectural details called “ranma” are often found above doors in traditional Japanese buildings.
– Ranma can range from simple dividers to elaborate wooden carvings.
– They serve as a traditional welcome to visitors of the head of the household.
See also:
– Look up “transom window” in Wiktionary for more information.
– Wikimedia Commons has media related to Transoms (architectural elements).
– Related architectural elements include Roof lantern, Sidelight, Skylight, and Fortochka.
References:
– The Efficient Windows Collaborative provides a glossary on transom windows.
– Big Blue Window explains what a transom window is.
– The Principles of Gothic Ecclesiastical Architecture can be found on Project Gutenberg.
– Various publications discuss the history and mechanics of transom windows.
In architecture, a transom is a transverse horizontal structural beam or bar, or a crosspiece separating a door from a window above it. This contrasts with a mullion, a vertical structural member. Transom or transom window is also the customary U.S. word used for a transom light, the window over this crosspiece. In Britain, the transom light is usually referred to as a fanlight, often with a semi-circular shape, especially when the window is segmented like the slats of a folding hand fan. A prominent example of this is at the main entrance of 10 Downing Street, the official residence of the British prime minister.

