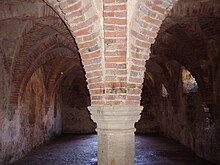Undercroft
History:
– Some undercrofts were used as storerooms or rented out as shops
– Examples include undercroft rooms at Myres Castle in Fife, Scotland
– Early medieval undercrofts were often vaulted or groined
– Undercrofts were common in England and Scotland in the 13th and 14th centuries
– The undercroft beneath the Houses of Parliament in London was linked to the Gunpowder Plot
Modern usage:
– In modern buildings, undercroft refers to ground-level parking areas
– This type of parking is discouraged by some urban design guidelines
– It occupies the building’s footprint and limits ground floor activities
– Undercroft parking can extend to service or garden areas around the building
– It prevents lively streetscapes with shops and restaurants on the ground floor
See also:
– The Undercroft in Guildford
– The Undercroft in Southbank Centre, London – a skateboarding and graffiti center
– Void deck
–
References:
– Friar, Stephen (2003) – The Sutton companion to castles
– Levitt, David (2012) – The Housing Design Handbook: A Guide to Good Practice
– The Edinburgh Standards for Urban Design, Section 3.4 from the City of Edinburgh Council website
This article needs additional citations for verification. (October 2008) |
An undercroft is traditionally a cellar or storage room, often brick-lined and vaulted, and used for storage in buildings since medieval times. In modern usage, an undercroft is generally a ground (street-level) area which is relatively open to the sides, but covered by the building above.


